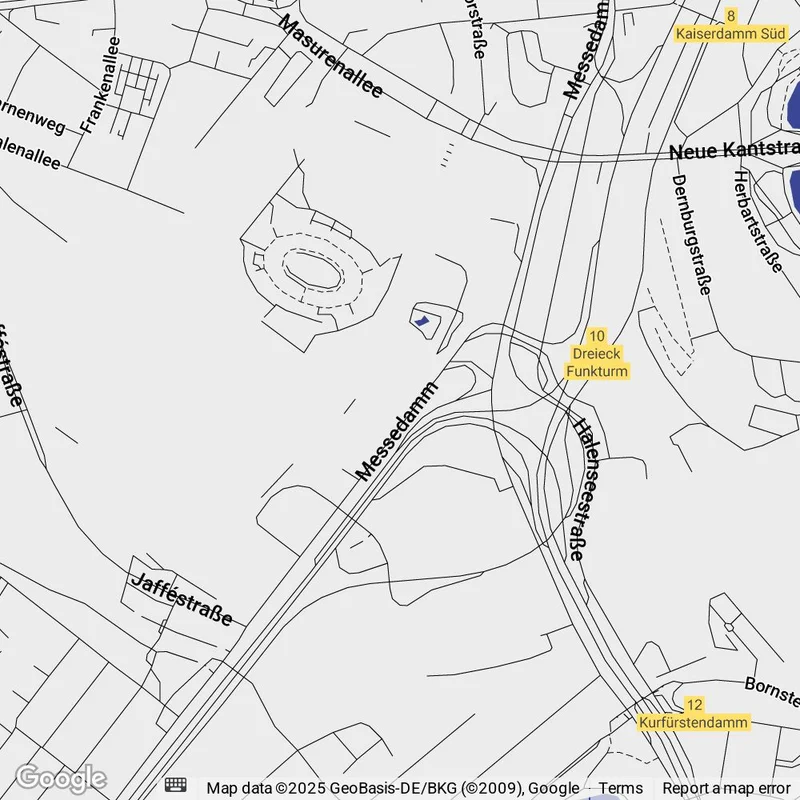




Additional Rooms
Outdoor Grandstand
Accessibility & Features

Versatile Event Spaces
Multiple rooms available to accommodate diverse event formats and capacities.
Premium Sound System
Club-ready, custom high-end sound system engineered for exceptional audio performance.
State-of-the-art DJ equipment for exceptional entertainment.
Professional Catering Equipment
Brand-new, fully equipped catering facilities to support flawless culinary service.
Comprehensive Infrastructure
Dedicated freight elevator and goods lift for seamless logistics.
Full bar setup with professional-grade equipment and tools.
Extensive lighting infrastructure and system to create captivating atmospheres.
Modern, corporate event-ready restroom facilities.

Advanced Technology
High-speed IT infrastructure with fiber optic connectivity.
High-power electrical connections strategically located throughout the venue.
Parking & Accessibility
Bookable parking spaces for convenient guest access.
Adjacent open space, within walking distance, suitable for headquarters or open-air event expansions.
Fully wheelchair accessible & modern accessible restrooms
Enhanced Visibility
Large-scale LED screens facing the trade fair grounds, ideal for advertising and public communication.

 Anfrage Senden
Anfrage Senden